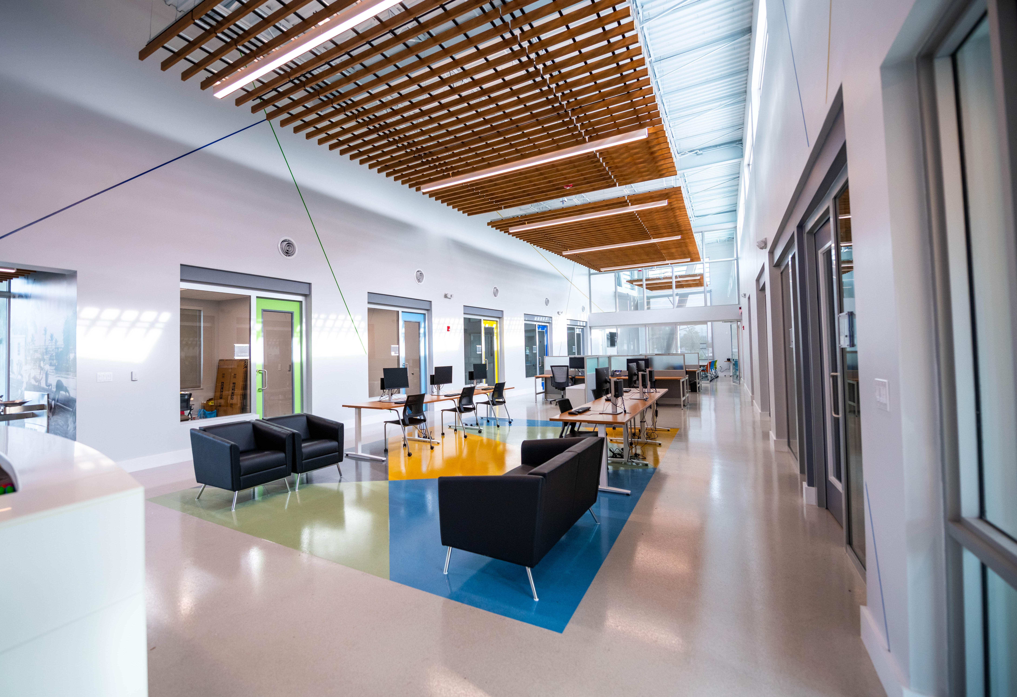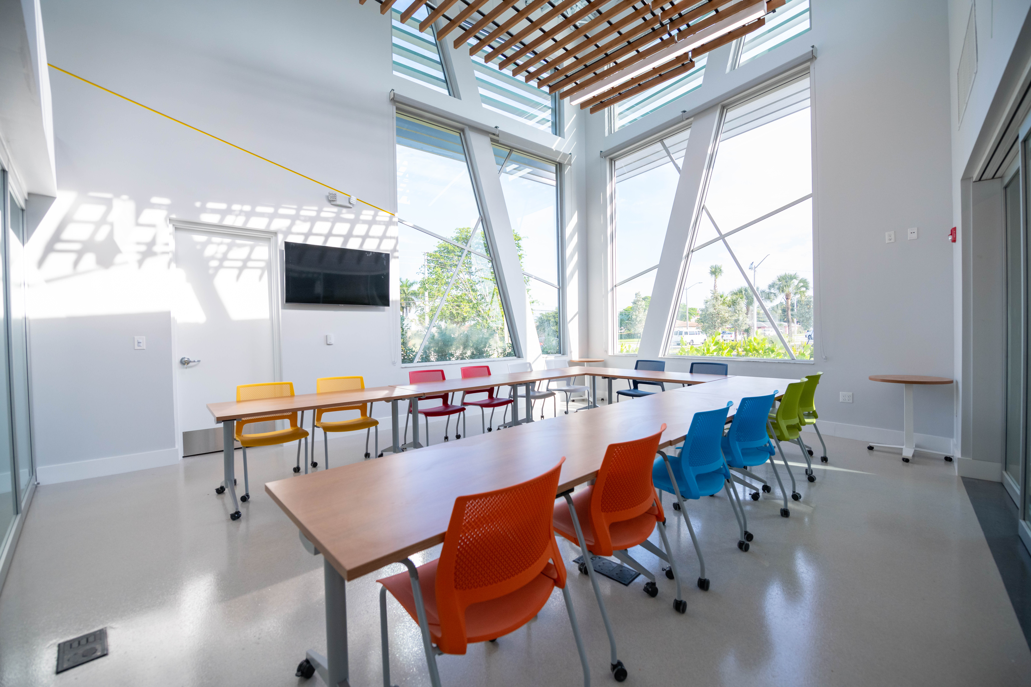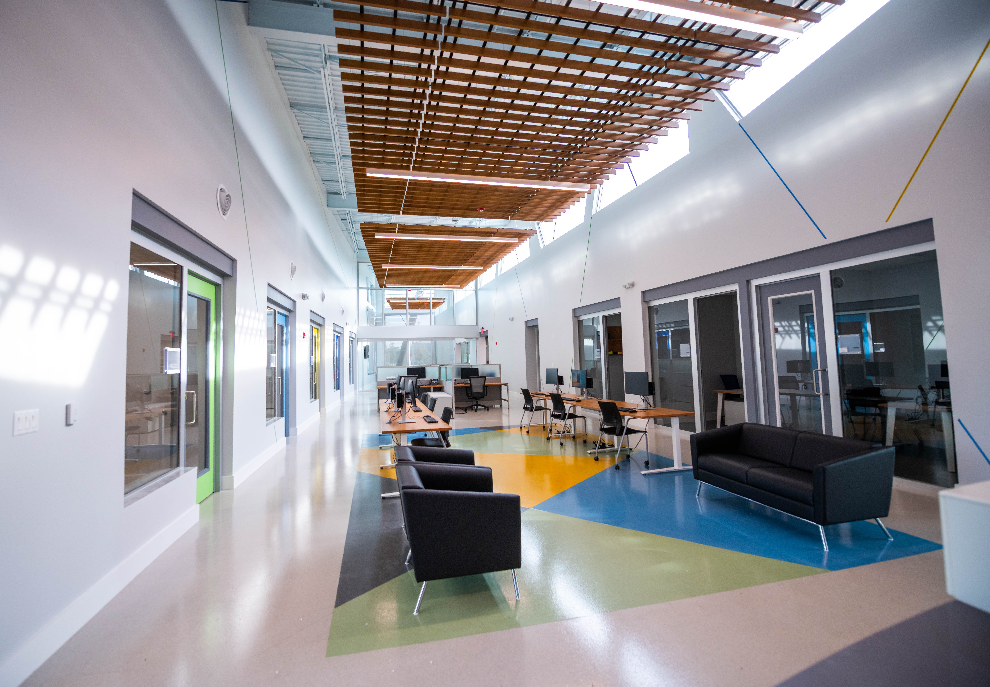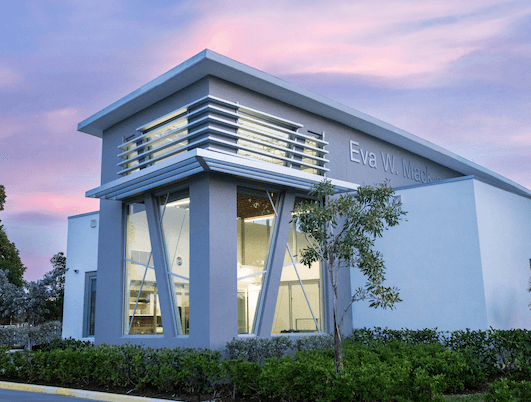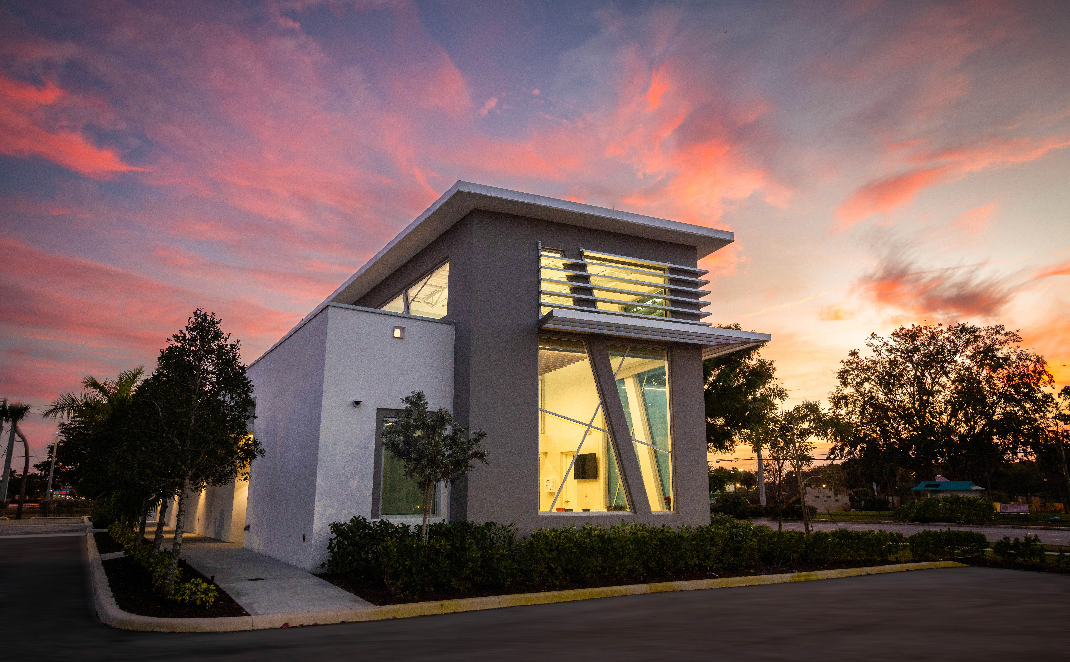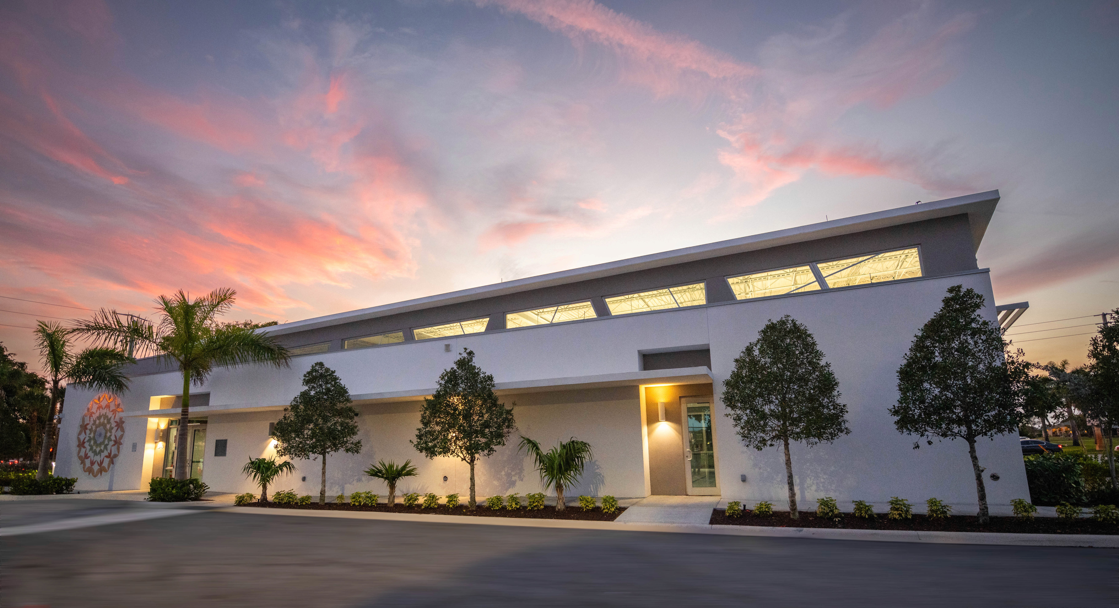
Conceptual Design for Central Florida
Orlando, FL
EDUCATIONAL
“Designing for education means creating environments that empower minds, nurture growth, and reflect the evolving nature of how we learn and connect.”
Our conceptual design, in coordination with PGAL, for the ROTC facility in Orlando reflects a commitment to honoring military tradition while embracing a forward-thinking educational environment. The architecture pairs red brick with expansive glass curtain walls, blending permanence with transparency to embody the values of leadership, discipline, and service. Horizontal sunshades reinforce the building’s sleek, modern profile while enhancing interior comfort by filtering daylight. A rooftop terrace, prominent flag displays, and a clearly defined entrance labeled “ROTC” establish a strong civic identity, creating a space that inspires pride and presence.
Our design approach emphasized openness and contextual sensitivity. The integration of a historic aircraft at the entry foregrounds the program’s connection to aviation and tactical training, while the surrounding palm trees and landscaped walkways ground the facility in its South Florida setting. Through careful planning, the building promotes accessibility, clarity of circulation, and a strong sense of belonging—supporting the development of future military leaders in a space that is both dignified and dynamic.









