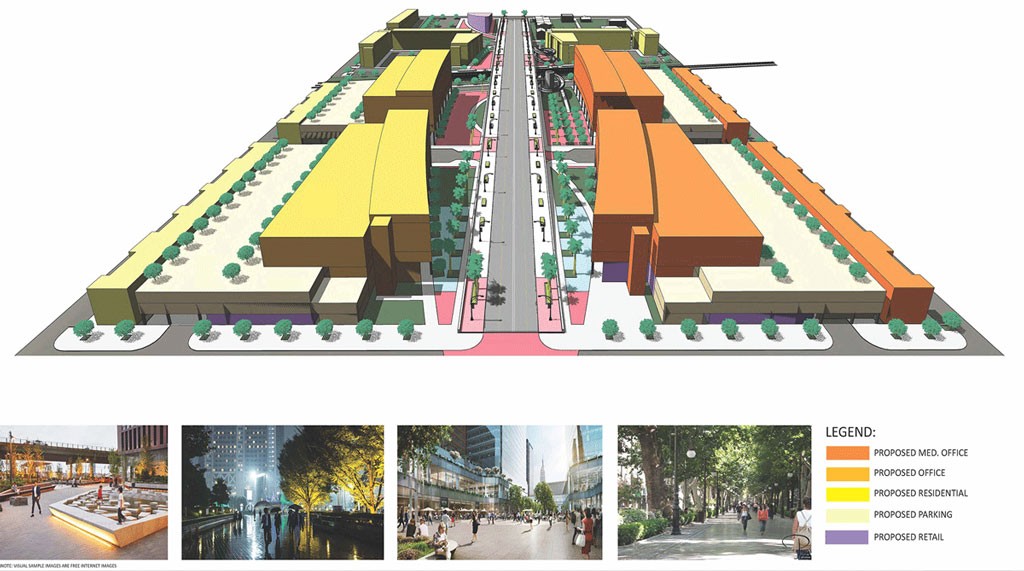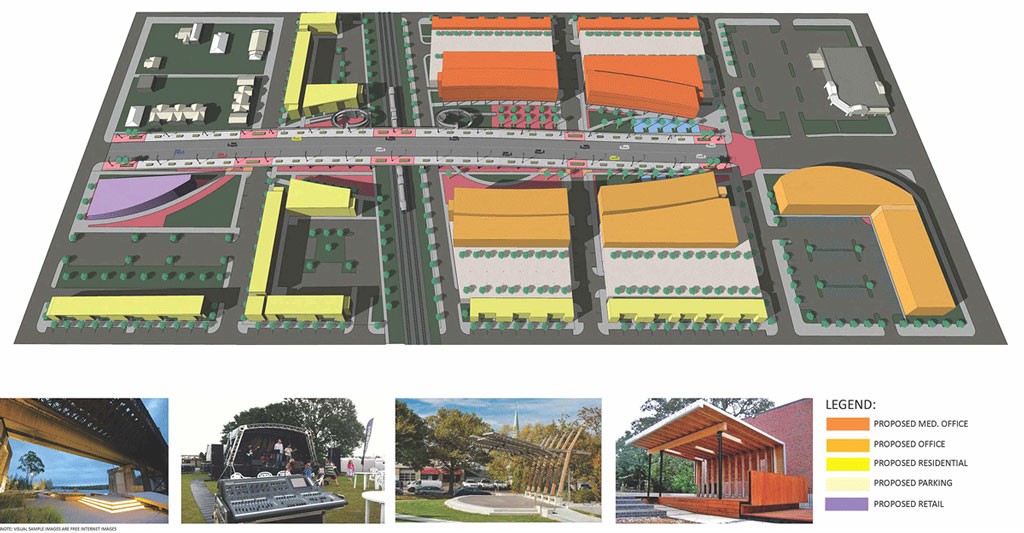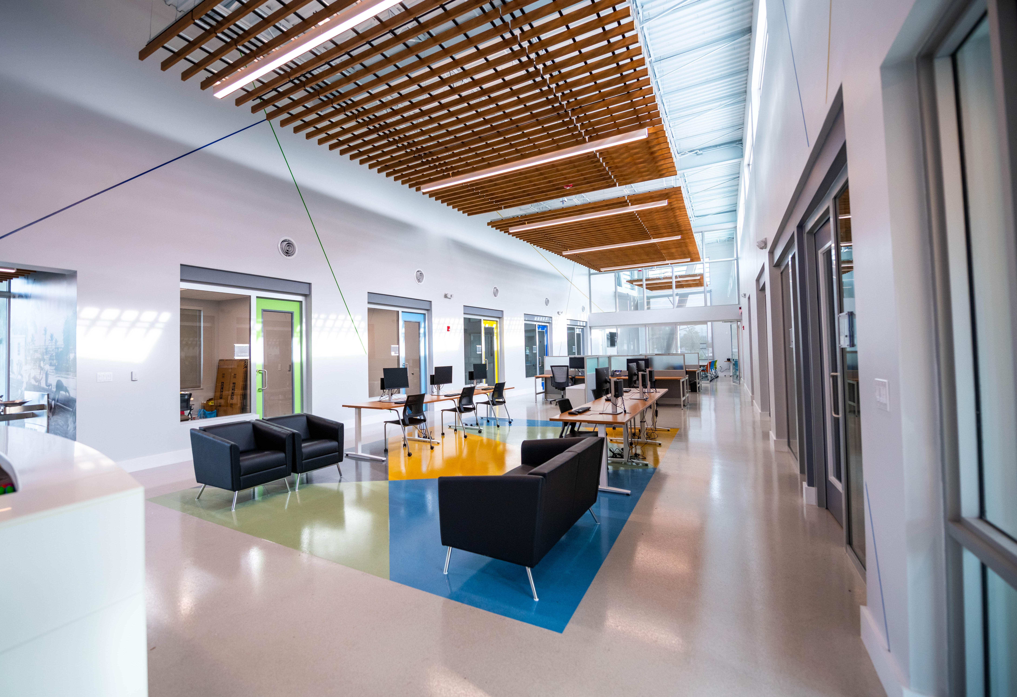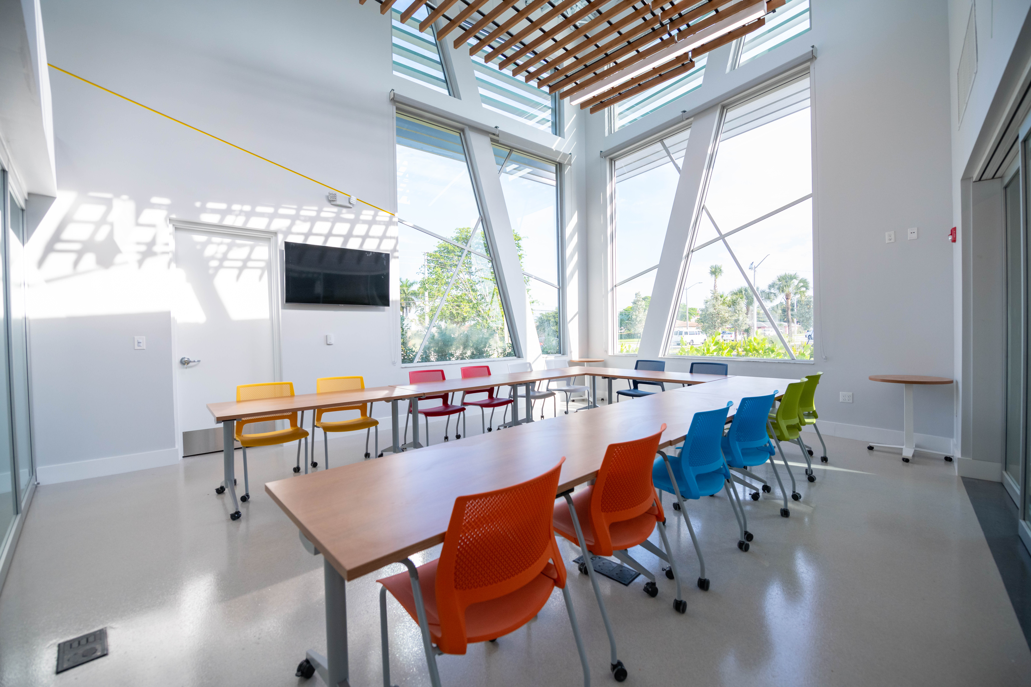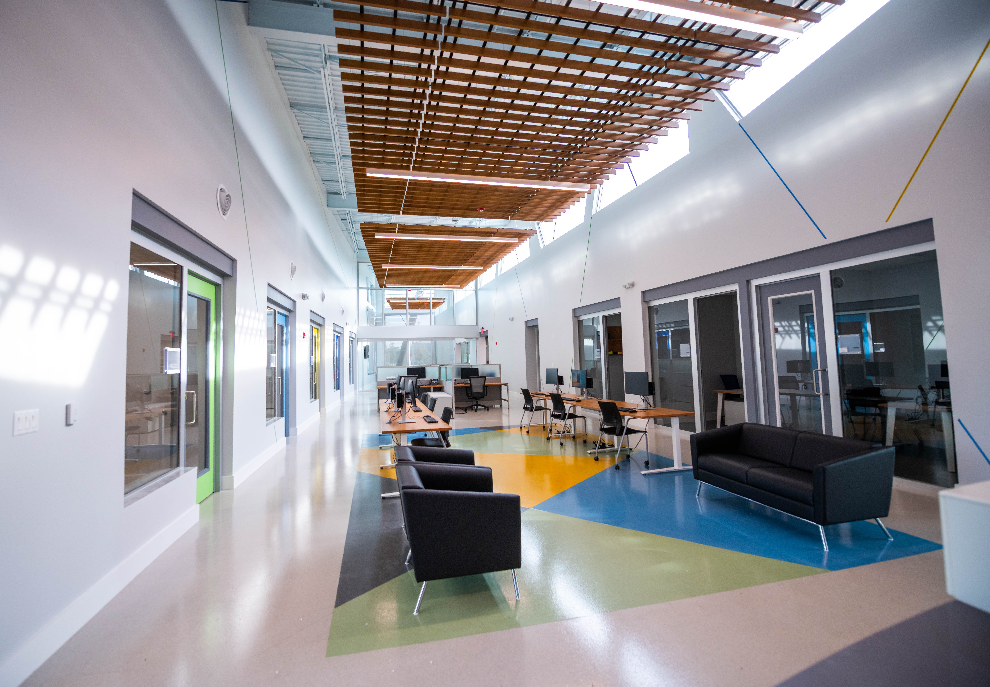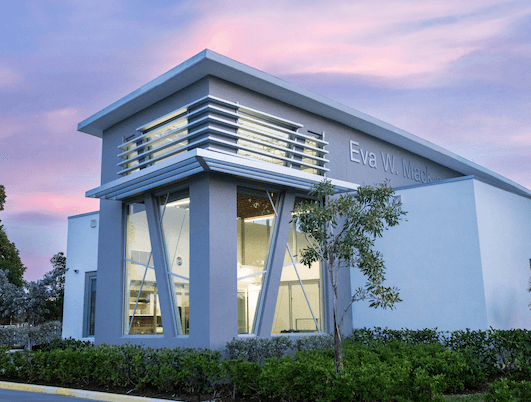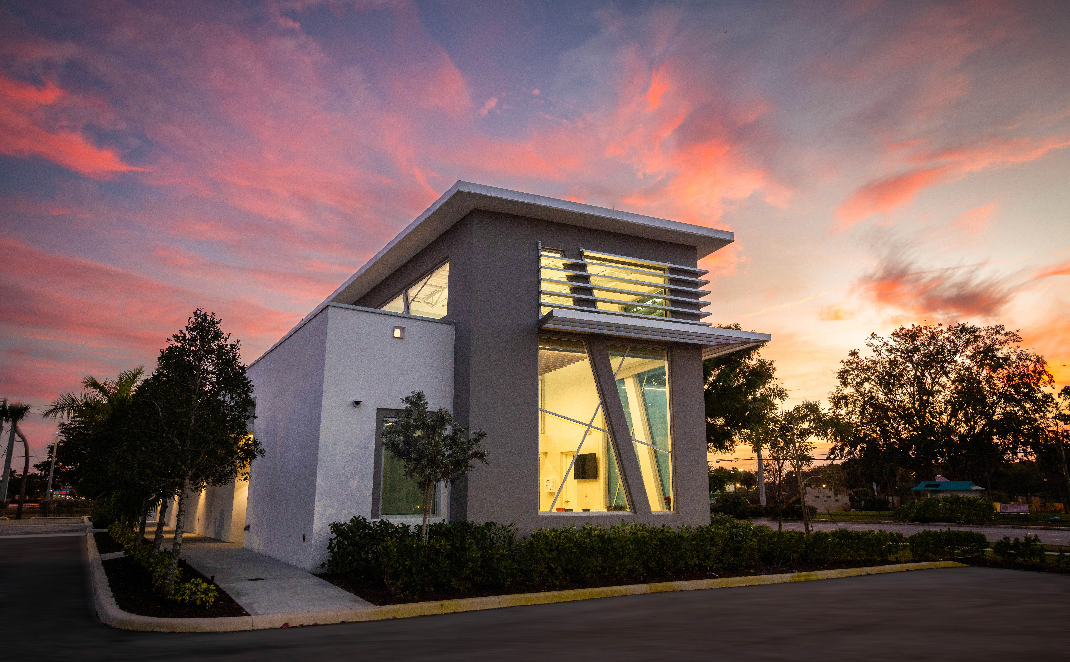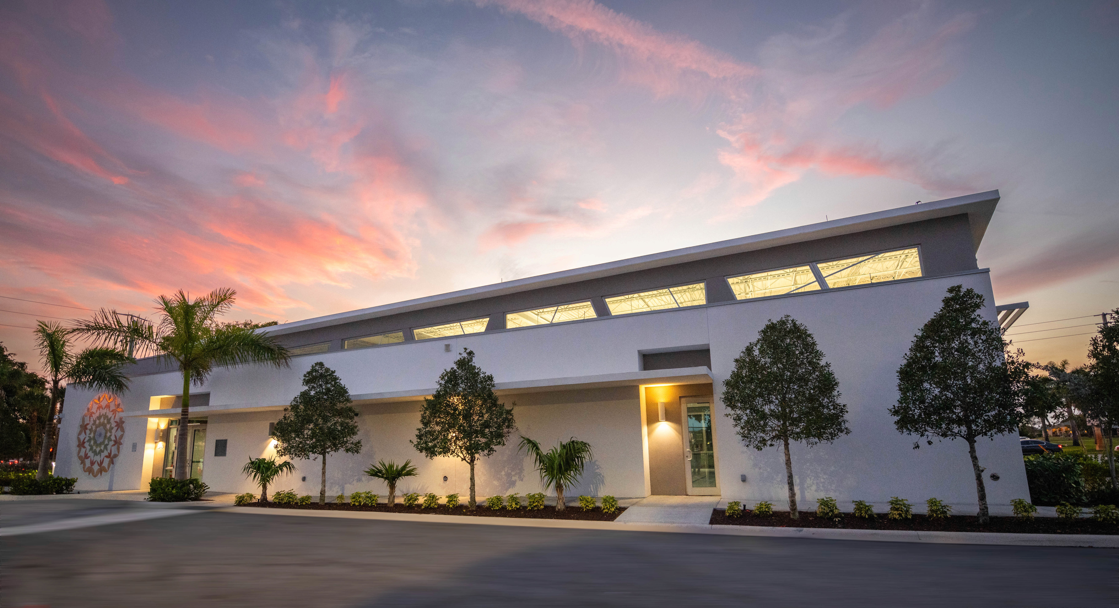
PBL Boulevard Master Plan Study
West Palm Beach, FL
MASTERPLANNING
“A master plan is not a blueprint—it’s a living framework where architecture becomes a tool to shape community, culture, and future growth.”
PBL Boulevard in West Palm Beach, focuses on transforming a significant urban corridor into a vibrant, mixed-use environment. The plans illustrate a comprehensive redevelopment strategy that includes various building types such as proposed medical office, general office, residential, retail, and parking structures. The design emphasizes a central boulevard with landscaped areas, pedestrian walkways, and bike lanes, aiming to create a more walkable and active streetscape.
A key feature of the project is the integration of public spaces and activities, particularly beneath and around existing or expanded bridge structures. The plans show proposed activity areas under bridges, including a potential "PBL Marketplace" and a "Proposed Stage Area," suggesting a vision for urban activation and community gathering. This, along with visual landmarks like a proposed spiral ramp, aims to enhance the aesthetic and functional appeal of the area, making it a dynamic destination within West Palm Beach.


