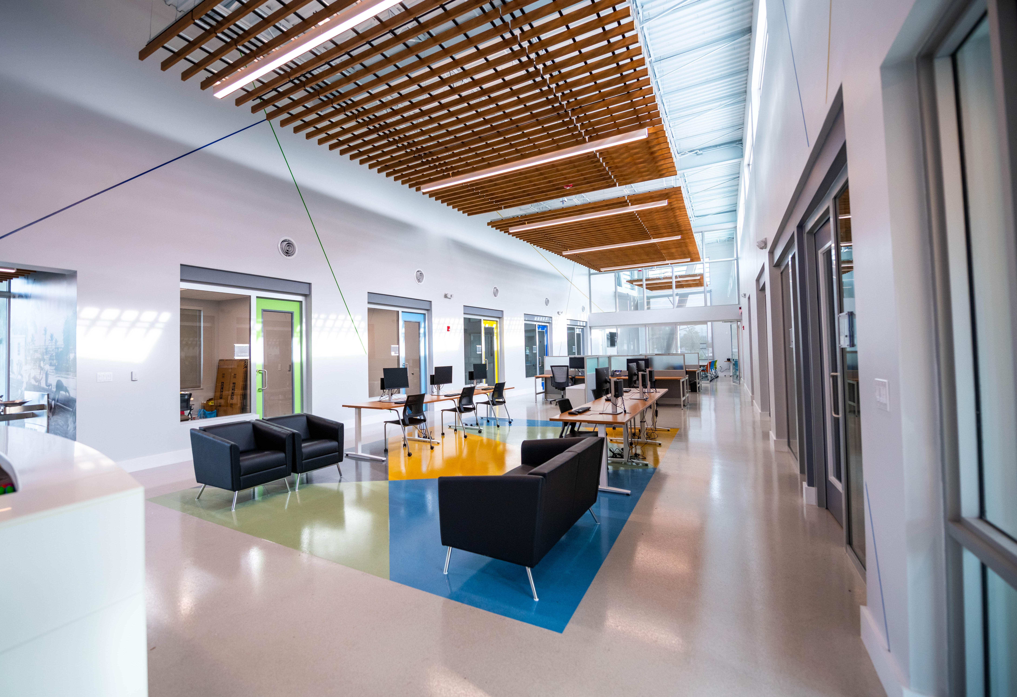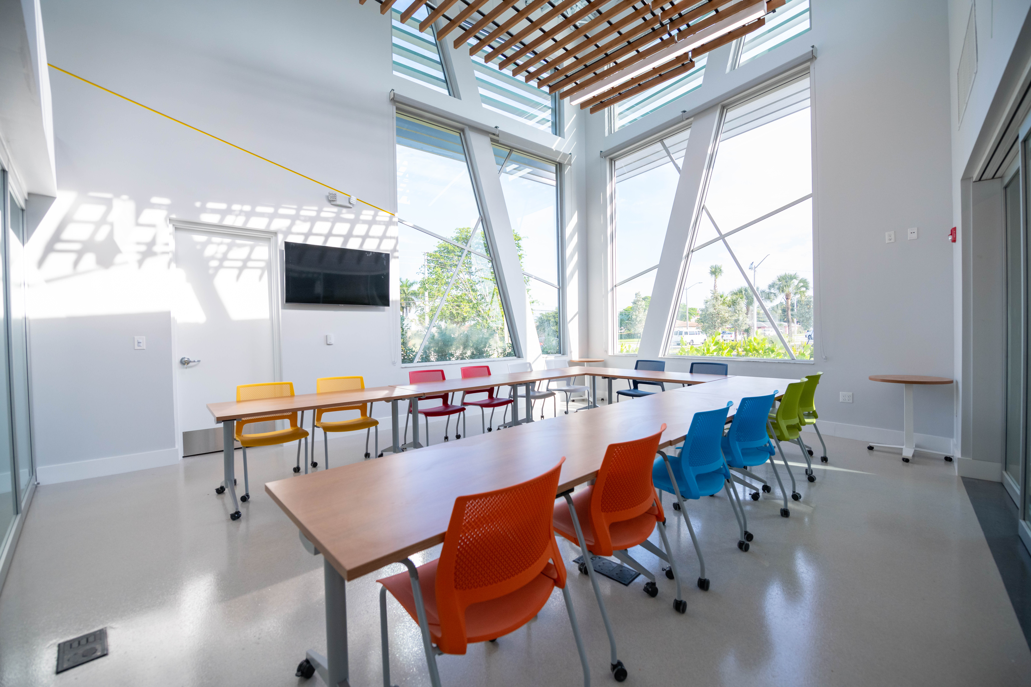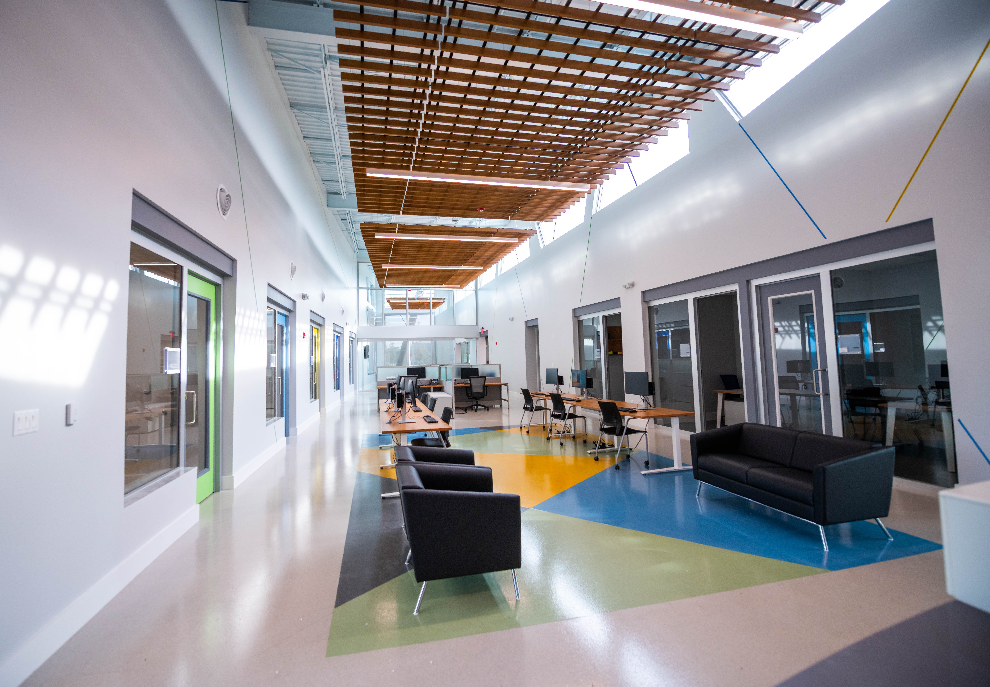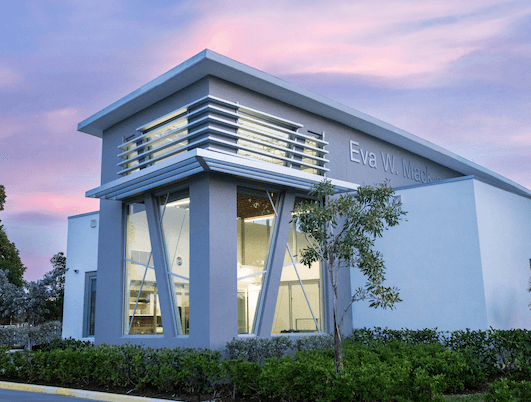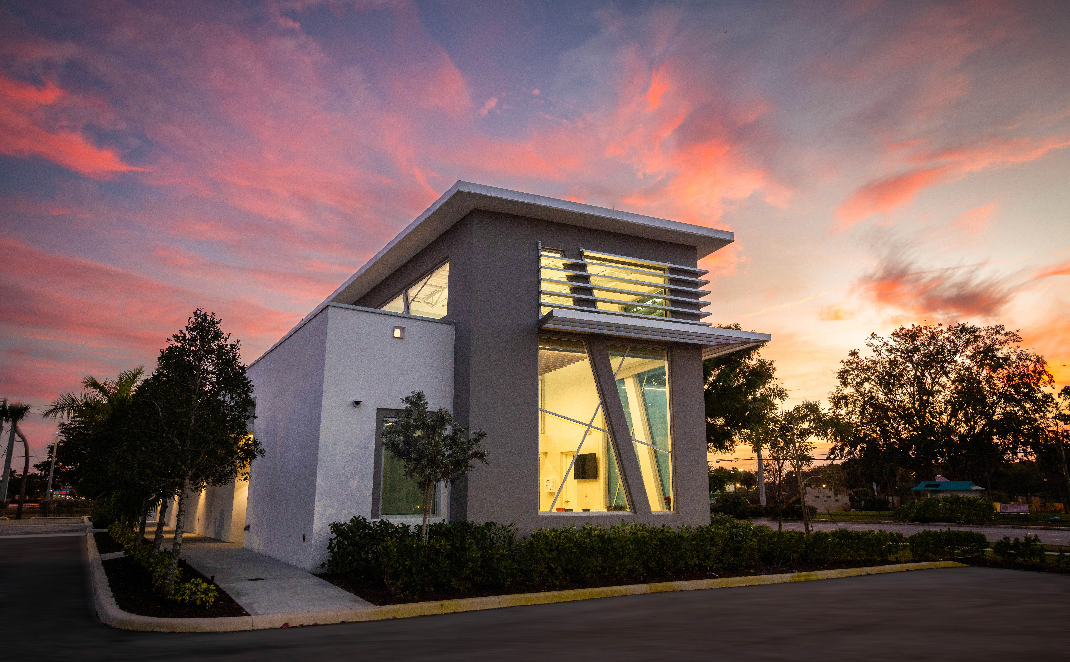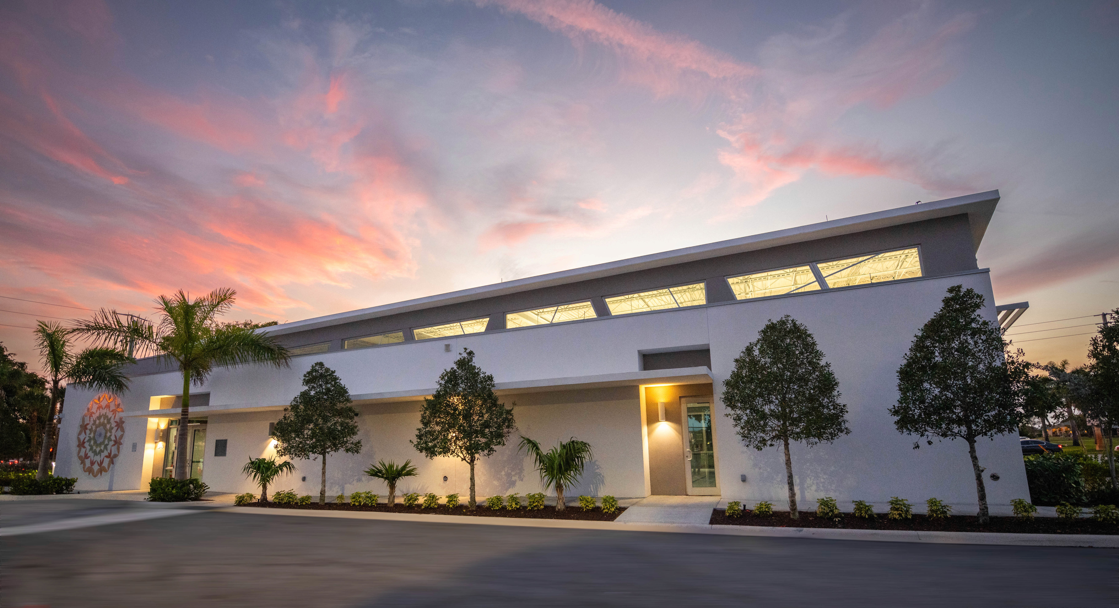
Conceptual Design for Palm Beach Schools
Belle Glade
EDUCATIONAL
“School buildings are more than walls and roofs—they are catalysts for imagination, equity, and opportunity, designed to uplift both students and communities.”
Our conceptual design for this educational campus reimagines the elementary school as a dynamic, community-centered environment rooted in accessibility, wellness, and connection to place. The layout is organized around a central spine that links academic wings, administration, and shared community spaces, creating a sense of cohesion and clarity of movement. A series of distinctive curved and angular roof forms define the architecture, bringing in natural light while expressing a contemporary identity that is both functional and inviting. The central entry pavilion—with its sweeping roof and transparent facade—acts as a welcoming gesture and civic anchor for the school.
The design prioritizes outdoor engagement, sustainability, and learning beyond the classroom. Shaded walkways, a terraced amphitheater, green roofs, and flexible courtyards promote interaction, environmental education, and a strong sense of belonging. Athletic facilities, outdoor classrooms, and integrated landscaping support active learning and wellness throughout the site. This conceptual design reflects AHA’s commitment to designing future-ready learning environments that empower students, foster community pride, and enhance the educational experience through thoughtful, place-based architecture.









