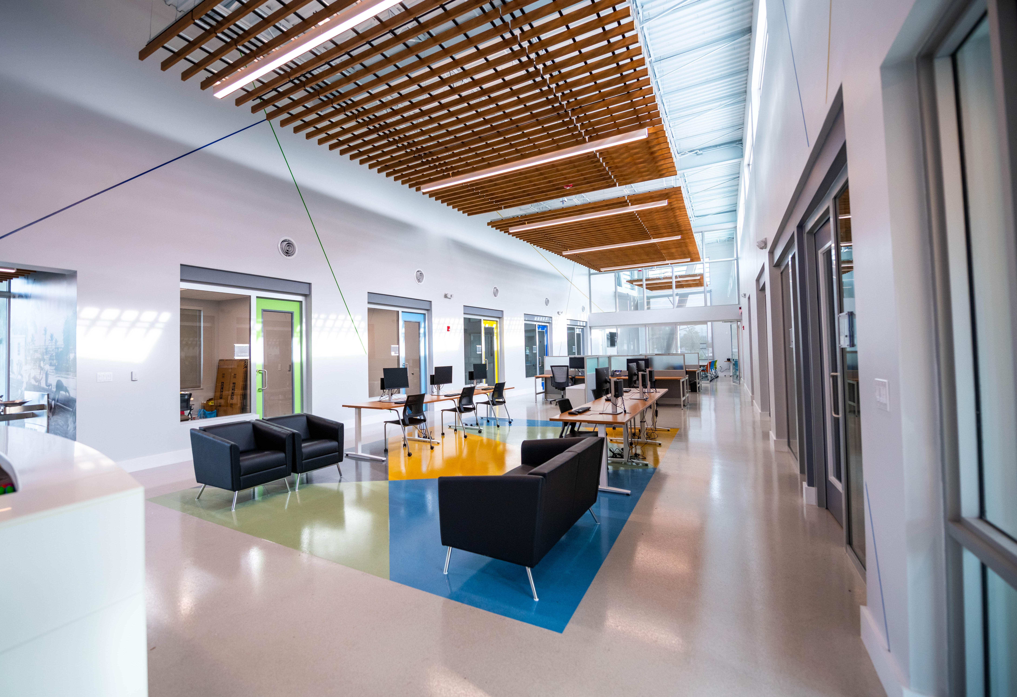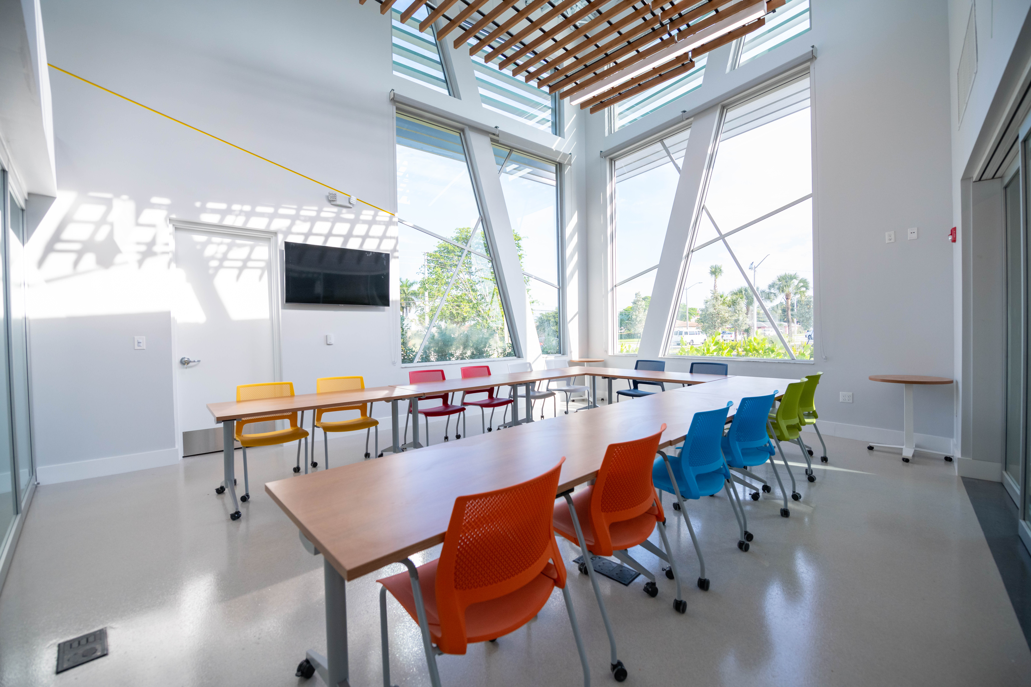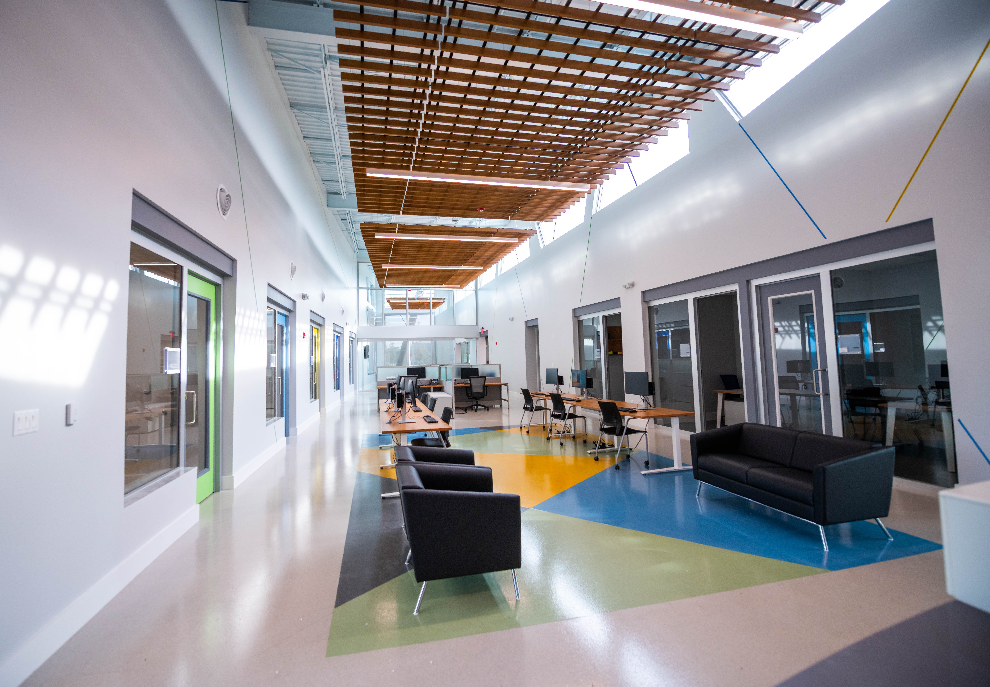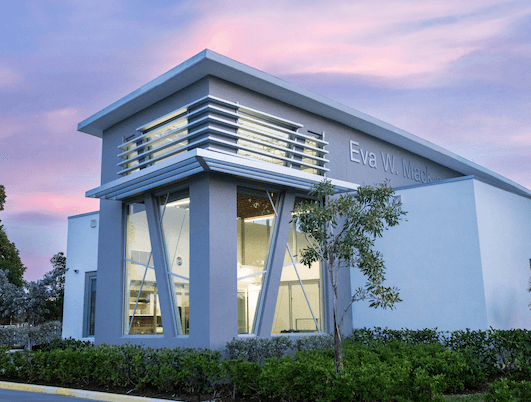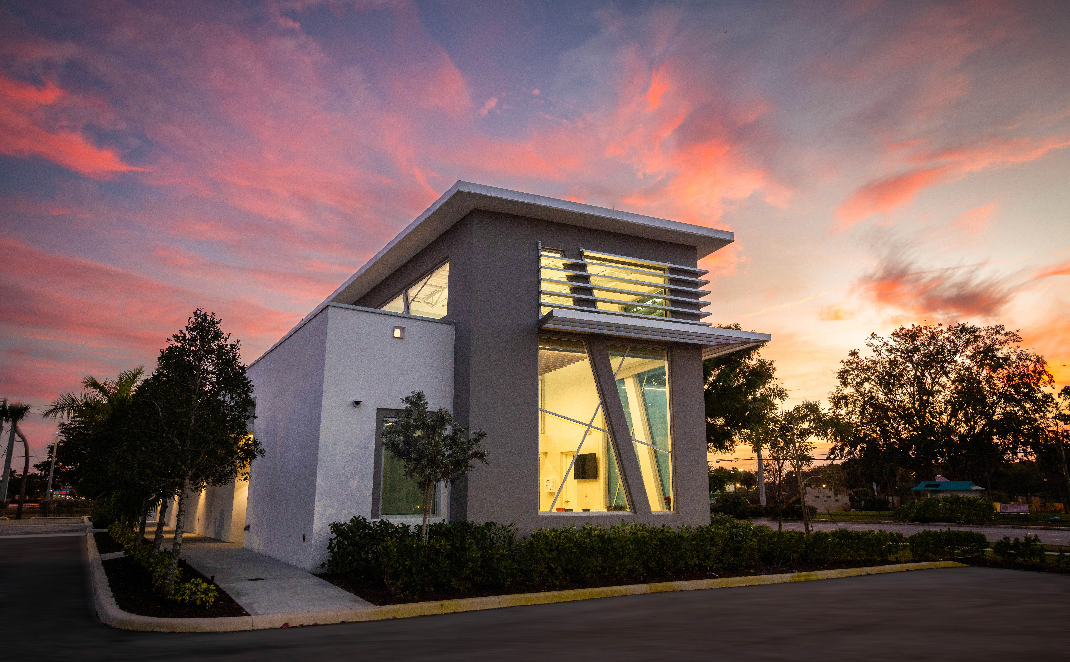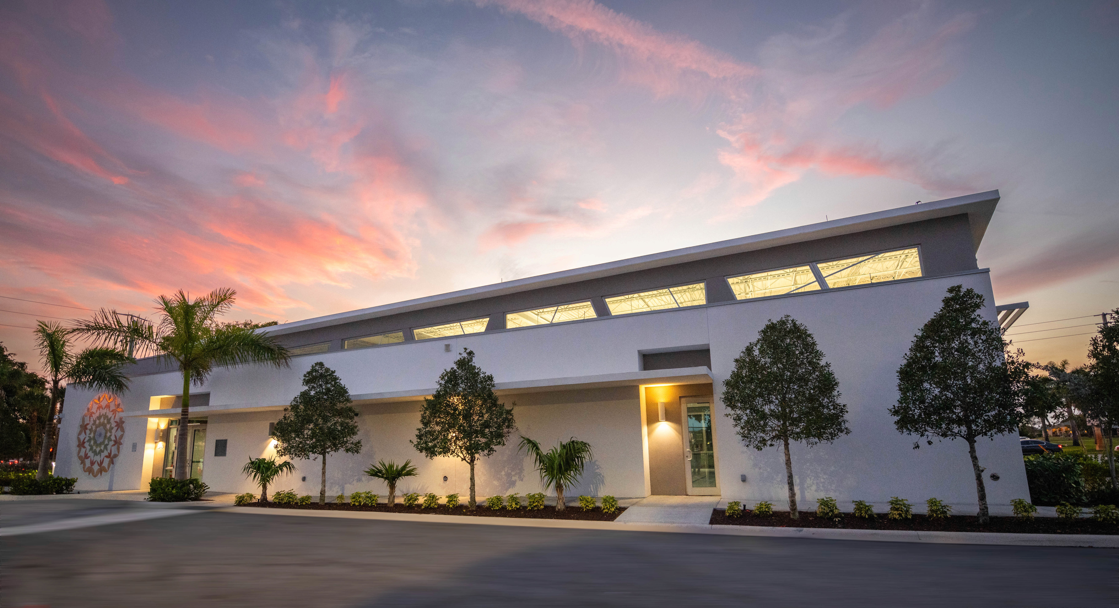
Conceptual Design for Miami Dade College
Miami, FL
EDUCATIONAL
“Educational architecture is the foundation of future thinking—spaces that shape curiosity, support collaboration, and inspire lifelong learning.”
Our conceptual design for Miami Dade College envisions a vibrant academic gateway that reflects the institution’s civic identity and cultural diversity. The building’s bold, curved façade and expansive glass atrium create an inviting front door to the campus, symbolizing openness, transparency, and engagement. At its heart, a central courtyard and fountain plaza foster a sense of arrival and community, encouraging interaction among students, faculty, and visitors. The architecture blends formal clarity with tropical sensibility, integrating shaded outdoor seating, palm-lined walkways, and lush landscaping that root the campus experience in its South Florida context.
This concept prioritizes accessibility, connectivity, and student life. The layout supports flexible learning environments, informal gathering zones, and dynamic campus circulation, all anchored by the iconic central axis. Our design balances contemporary form with human-scale placemaking, reinforcing Miami Dade College’s mission as a progressive educational institution and a hub of cultural exchange. The project stands as a bold expression of academic excellence, community pride, and future-focused design.









